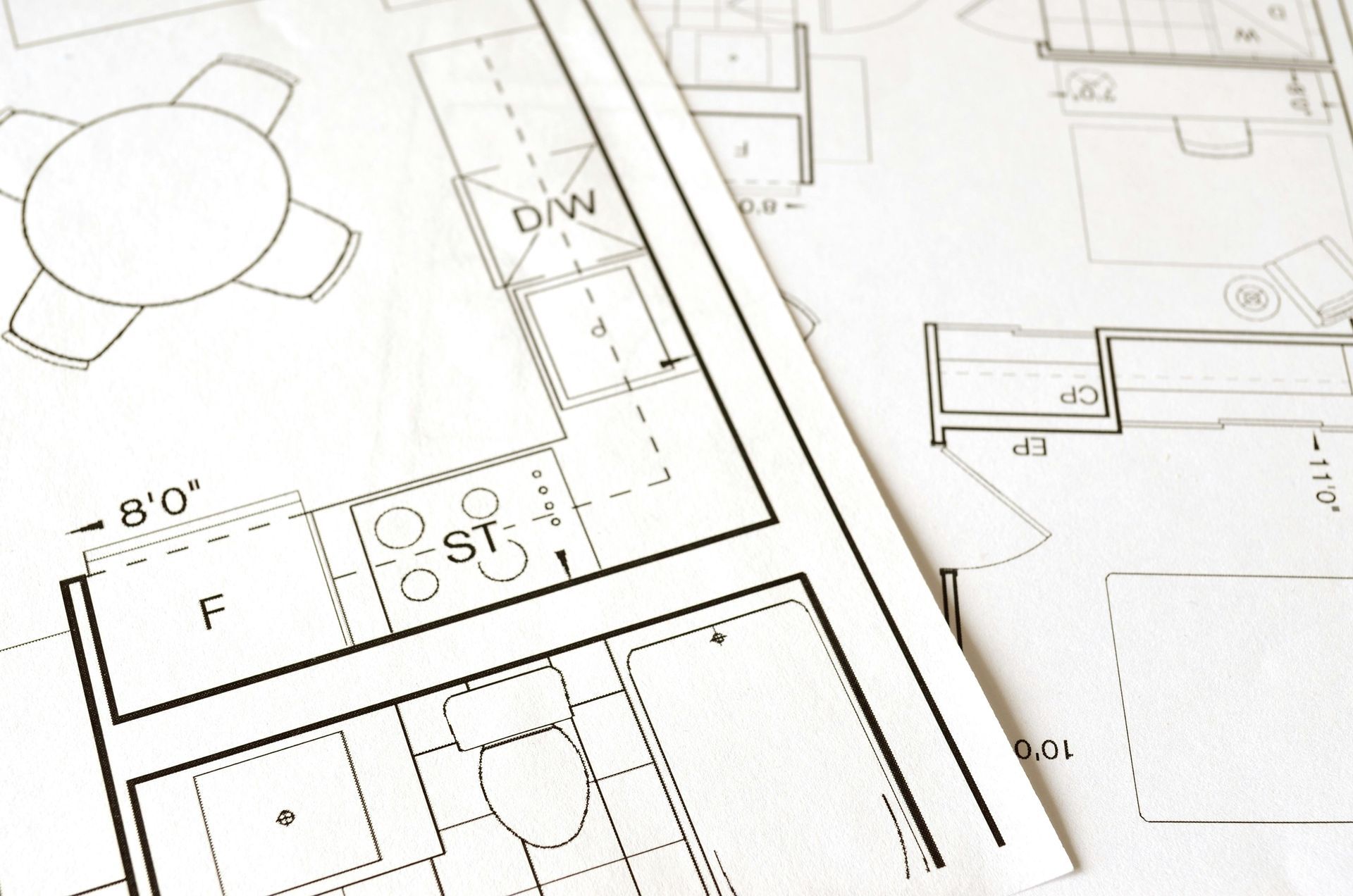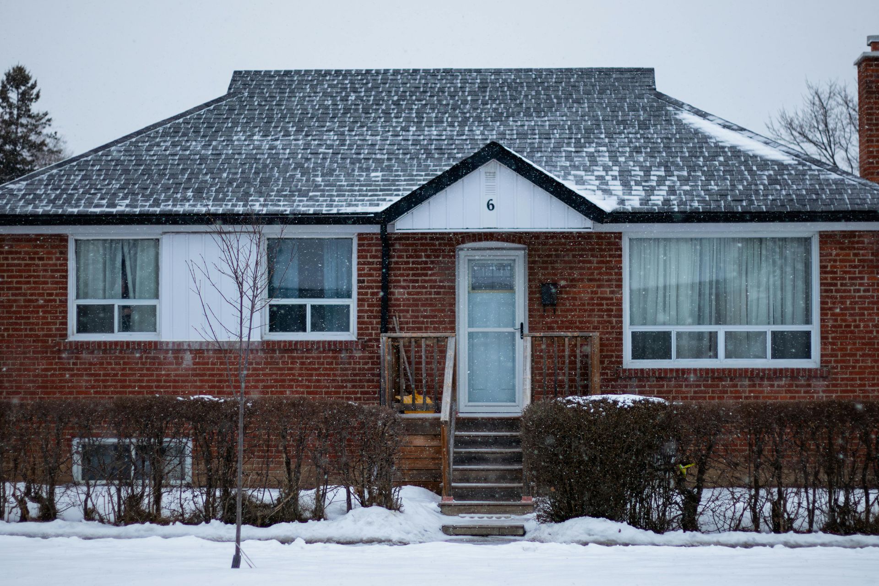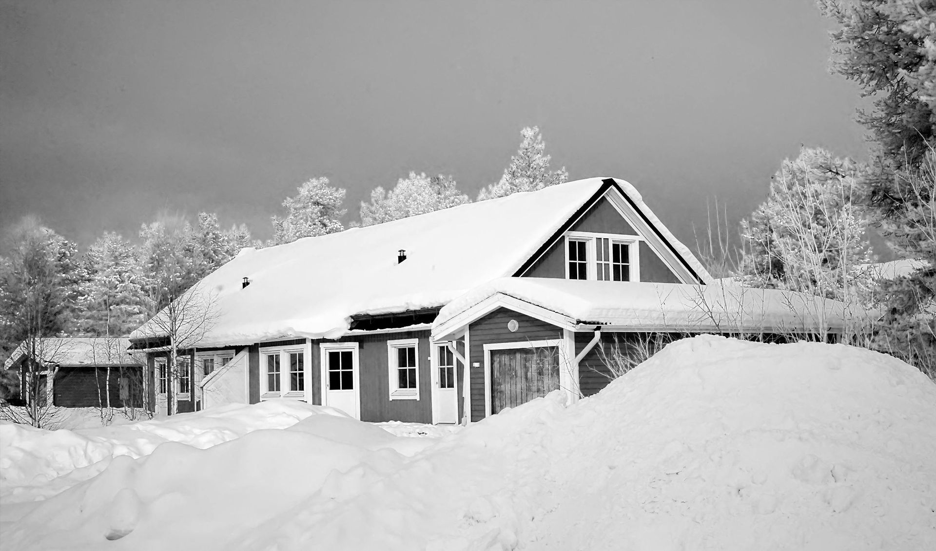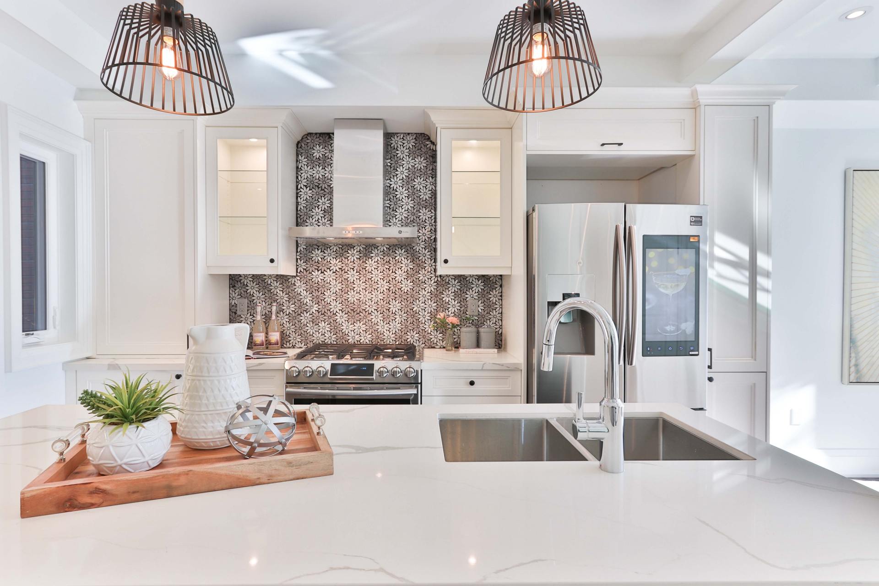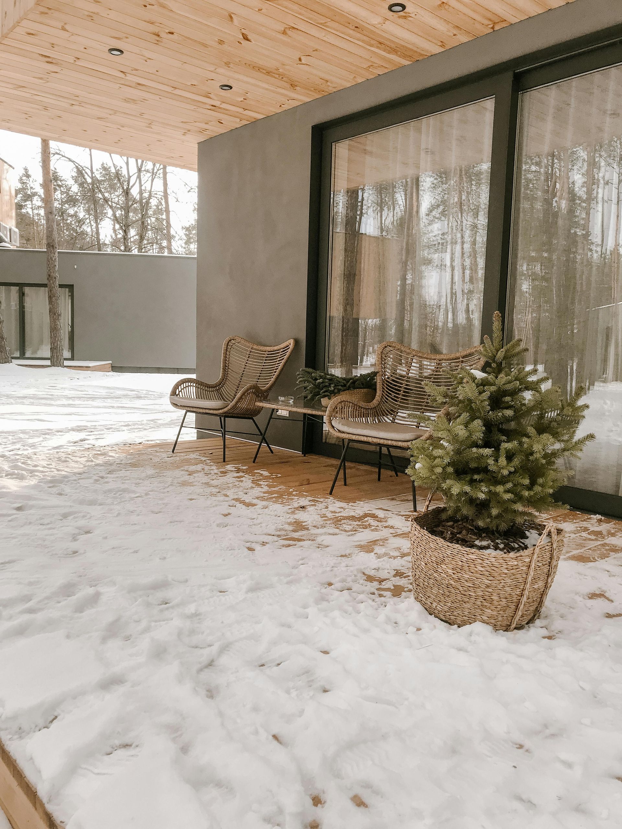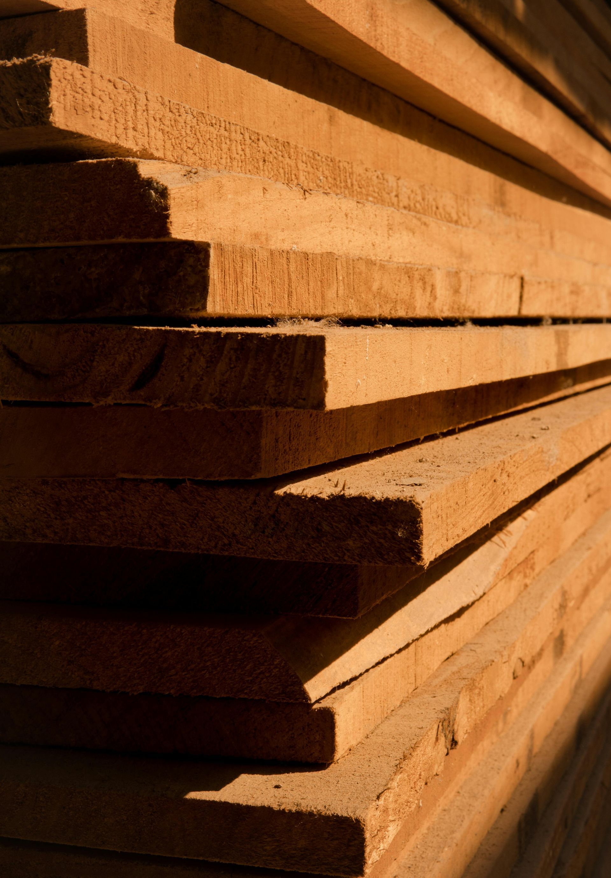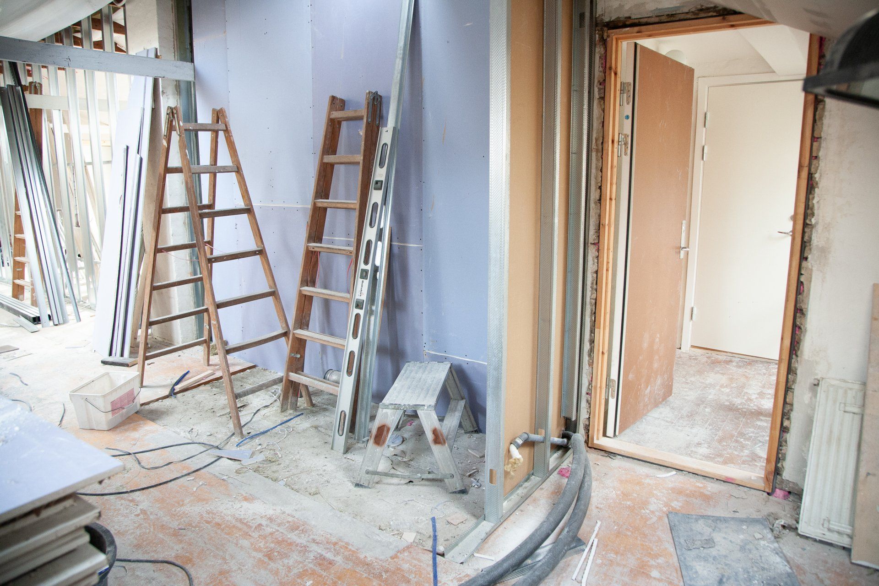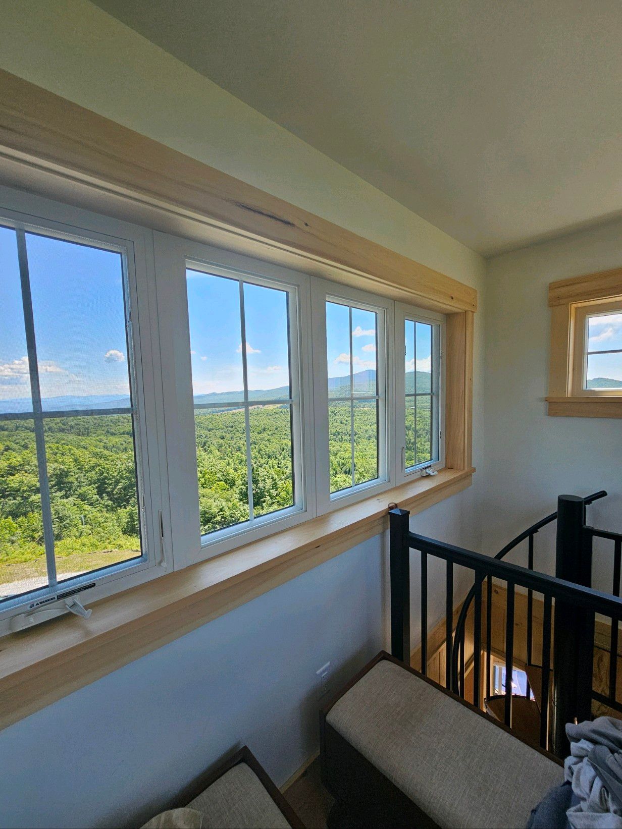How to Choose One of Six Types of Home Additions
Check Out These 6 Types of Home Addition Types
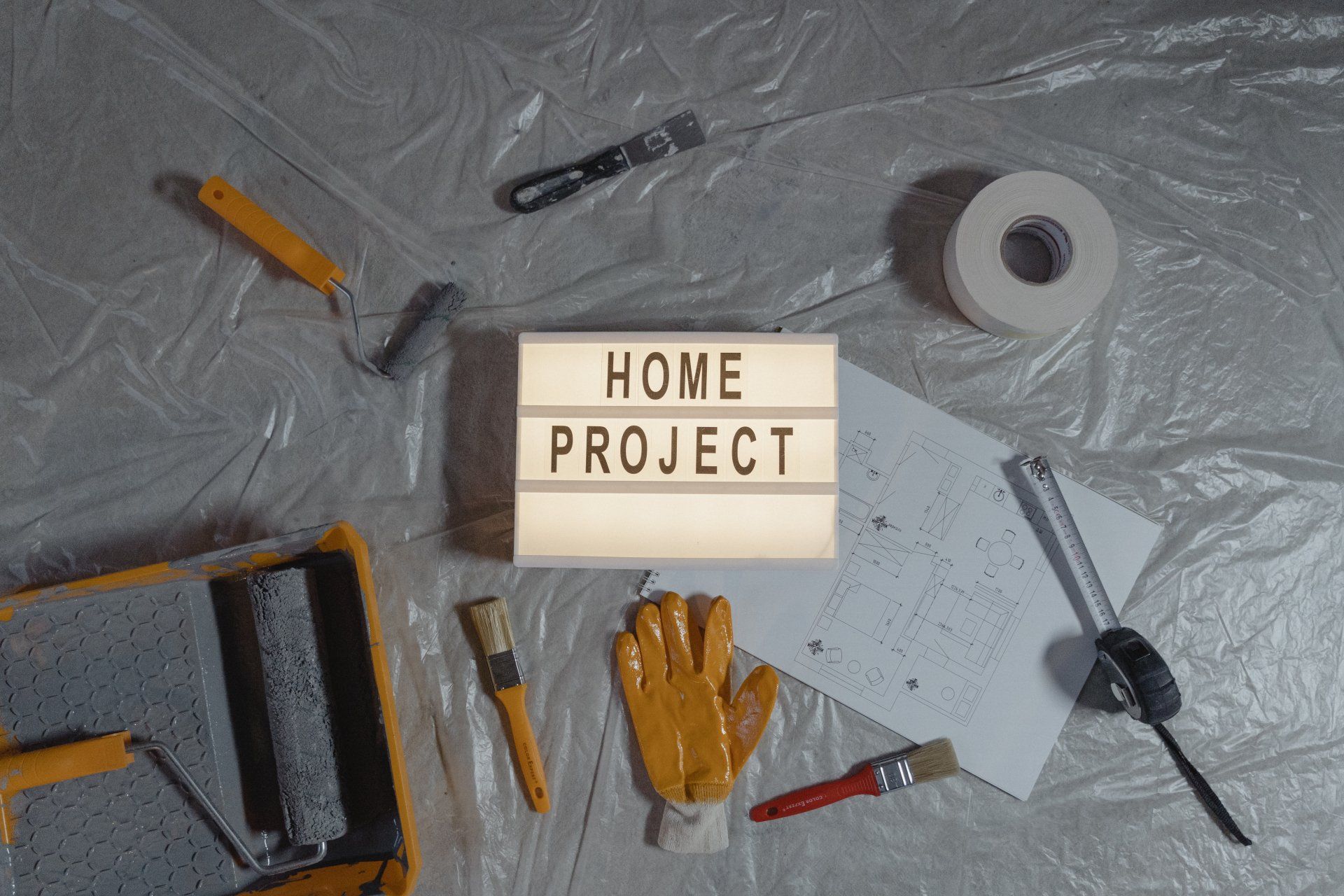
A substantial home improvement project that increases the finished living space in an existing home is called an addition. The majority of homeowners all want to add on at some point. Even homeowners who assert that their property is enough occasionally desire a larger kitchen, an additional bedroom, or a larger bathroom. That is where home additions come into play.
To meet the needs of homeowners for living space, cost, and design, there are several fundamental types of home expansions. They can be inexpensive attic or basement extensions or pricey full-size conventional additions requiring excavation, footings, and more siding and roofing. Since so much living space is added at once, garage conversions can even be considered extensions. A supplementary living structure that is separate from the main house and is utilized as an independent housing unit is also becoming a more and more popular choice. These are classified as home additions and are known as DADUs (detached ancillary dwelling units).
Here are some general details on six popular types of additions that can increase your living space and the factors you should take into account when deciding which is best for you and your house.
Basement to Attic Conversion
Best For: Increasing living space without expanding the footprint of the house.
One of the most affordable ways to add usable living space is to convert existing unfinished space in a basement or attic, even while this isn't technically a "addition" because it doesn't increase the actual footprint of your home. It is also one of the few expansion projects that increases real estate worth enough to cover its whole investment.
However, it is only feasible to convert an attic or a basement into a living space that complies with building codes if they meet specific structural requirements. In order to support the structural loads of active living spaces, ceiling height must be adequate and floor and ceiling structures must adhere to engineering specifications.
A basement must be completely dry, and attics must be able to meet the local construction code's standards for insulation and ventilation. Only homes with attics that are framed without roof trusses are suitable for attic conversions. Egress exits are required in any converted facilities that incorporate sleeping areas, which can require the installation of unique windows.
A whole attic room typically costs around $40,000 to finish, whereas renovating a basement typically costs roughly half as much. However, expenses might vary greatly according on the size of the area and whether structural changes, such additional egress windows, are required.
Traditional House Extension
Best For: Major, multi-room home extensions, it is best.
A traditional house addition is a multi-room construction that is attached to a house's side and is always accessible from the original house. A well-planned home addition can transform an existing property into something completely new. The great room, dining room, family room, bathroom, guest bedroom, or master bedroom can all be included in a home expansion. But unless the addition is meant to be an apartment suite, it is uncommon for an addition to have a kitchen.
All of the challenges and restrictions associated with new home construction apply to significant expansions. The same construction rules and permit procedures apply to them, and they typically call for considerable excavation, foundation work, and the hiring of subcontractors to put in wiring, plumbing, and HVAC service. These extensions are frequently referred to as AADUs when they are created with all the characteristics required for independent living (attached accessory dwelling units).
This kind of project is regarded as a big addition, and the national average cost is around $72,000. However, if the addition is particularly spacious or uses high-end materials, it is readily conceivable to spend $150,000 or more.
Addition of a Room or Bump Out
Best for: Increasing the size of a home by one room.
A single room construction that is attached to the side of a house is known as a room addition or bump out. Typically, it is designed for a particular use, such a bedroom or bathroom. In an existing home, it occasionally just enlarges a single room.
A greatly reduced extension is a room addition or a house bump out. Your kitchen may need to be expanded by 50 square feet in order to make room for a kitchen island. Alternately, you may cantilever a few more feet into the air to transform an uncomfortable eating space into a welcoming location to dine and mingle. The installation of room extensions and bump outs frequently results in a new roofline with a shed-style or flat roof.
These kinds of expansions are not cheap, despite being less expensive than full-size, conventional extensions. They are nonetheless governed by inspectors, permits, and construction codes. They need a foundation, which is a pricey undertaking. Therefore, it is common for a room addition to cost more than $50,000.
Sunroom
Best for: Including safe recreational areas.
A sunroom is a side-of-the-house extension that often serves as an additional living space. Usually, doors are used to separate sunrooms from the main part of the house.
Sunrooms, which are smaller than a full-size addition, are typically constructed on-site from pre-fabricated components like aluminum and thermal-resistant glass. Sometimes, sunrooms are stick-built using the same lumber, concrete, and other building supplies used to construct the home itself, creating a sturdy living space that visually blends in with the main structure.
Sunrooms never have kitchens or bathrooms, and they never serve as permanent sleeping quarters. Certain characteristics are allowed in sunrooms that are not possible when building a traditional addition because sunrooms are not, according to code, intended to be year-round permanent living constructions. Sunrooms, for instance, can be constructed with bigger glass and other fenestration that is not feasible with a typical addition. Additionally, air conditioning and heating are not required in sunrooms.
However, having a sunroom professionally installed may be an expensive endeavor; nationally, prices hover around $30,000. If you are an experienced DIYer, there are DIY-friendly kit sunrooms that can be had for as low as $5,000.
Conversion of a Garage
Best for: In-law suites; adding a substantial space for a reasonable cost.
With the addition of flooring, a solid wall in place of the garage door, and the addition of a ceiling, a one- or two-vehicle attached garage can be converted into a living area. Garage conversions typically result in living spaces or bedrooms. Sometimes garage conversions turn into complete ADUs (accessory dwelling units), complete with bathrooms and kitchens. These projects, referred to as AADUs (attached auxiliary dwelling units), are frequently carried out concurrently with the construction of a new detached garage somewhere else on the property.
Since the basic framework of the walls, foundation, subfloor, and roof is already in place, turning a garage into a living area is a very alluring alternative. Additionally, a few of the necessary components for living quarters, such power and a few windows, are already present or at least partially so. Some garages already have drywall installed on the studs, which eliminates a step.
However, garage conversions may have significant drawbacks. One reason is that it could be challenging to aesthetically and functionally integrate the conversion with the rest of the house. Major systems like HVAC and plumbing are frequently not present, thus they must be installed.
One of the more economical ways to add a sizable quantity of extra living space is through this. A garage conversion costs, on average, roughly $15,000, but only if you're adding a family room or other basic living area. It can easily cost $30,000 or more to convert a sizable garage into an apartment-like addition with a bathroom and kitchenette (sometimes referred to as an in-law suite). Even so, this is still much less expensive than a significant structural improvement.
DADU or a tiny house (Detached Accessory Dwelling Unit)
Best for: Rentable or in-law suites; separating new living space from the house.
An DADU (detached accessory dwelling unit), also known as a backyard cottage, tiny house, guesthouse, carriage house, granny pod, or granny flat, adds space to the house and land even if it is not physically connected to the house.
The ADU movement has gained support in many localities, easing limitations on the construction of extra structures on 0.25- or 0.50-acre traditional residential holdings. DADUs increase the amount of room available for families to live together and can also be rented out to help pay the mortgage.
A DADU cannot rely on the amenities of the main house because these are independent units with their own plumbing, electrical, and HVAC systems as well as kitchens, baths, and sleeping/living areas. As a result, this style of addition is one of the most expensive, costing at least $100,000. However, a tiny house/DADU might become a profitable rental property in areas where zoning permits such buildings.
Selecting a Home Addition
No matter the magnitude, adding more living space to your house is a significant endeavor that needs careful planning and a close examination of your finances. Such a project can cost as little as $20,000 to complete the unfinished attic, basement, or garage, to as much as $100,000 or more for major multi-room extensions or DADUs (detached ancillary dwelling units).
Even though expanding the living area requires a significant financial outlay, it may be the most sensible course of action if the family's finances permit it and the need for more room is urgent. Instead of uprooting your family to relocate to a new, more expensive home, it is nearly always more cheap and practical to build on to an existing home. However, carefully consider the project to make sure you are obtaining what you require.
Always consider the long term when determining the appropriate type of addition. Although the cost may seem prohibitive, keep in mind that your needs may change significantly over the next few years. Some points to remember are:
Will the size of your family change? For the demands of today, a tiny bump-out can seem sensible, but what if your family grows? What if your elderly parents need to move in with you? On the other hand, a smaller project that adds a luxury bath or home theater may be the wiser course of action if you anticipate an empty nest situation in the coming years as opposed to a large multi-room addition.
Your financial condition will it alter? Young families on a tight budget might want to keep the cost of their home improvement as low as possible, but you might regret it later on when your career takes off. However, if you want to retire in a few years, it might not be a good idea to take out a second mortgage now to pay for that expensive renovation.
Will a house expansion increase the value of the property? Some home improvements, if carefully thought out, might return a significant portion of their expenses in additional equity when you eventually sell the home. Major house improvements are typically not a good option if you expect to sell your home soon because such enhanced value is usually recognized years down the road rather than right now. Of course, there are exceptions to this rule, including if the addition is required to maintain your home in keeping with the other real estate homes in the area. Home modifications that add bedrooms or complete bathrooms are among those that quickly repay their costs.
What is the "cost money"? If you plan to borrow money, as many individuals do, pay attention to the banking sector as you decide what kind of project to start. Are low-interest loans like home equity lines of credit readily available to you? Are the present interest rates at a historically low level that makes refinancing your house to incorporate more funds for your addition appealing? If so, now would be a good moment to move forward with that large project. However, given the current historically high interest rates, you might decide it would be wiser to opt for a more inexpensive, smaller addition.

