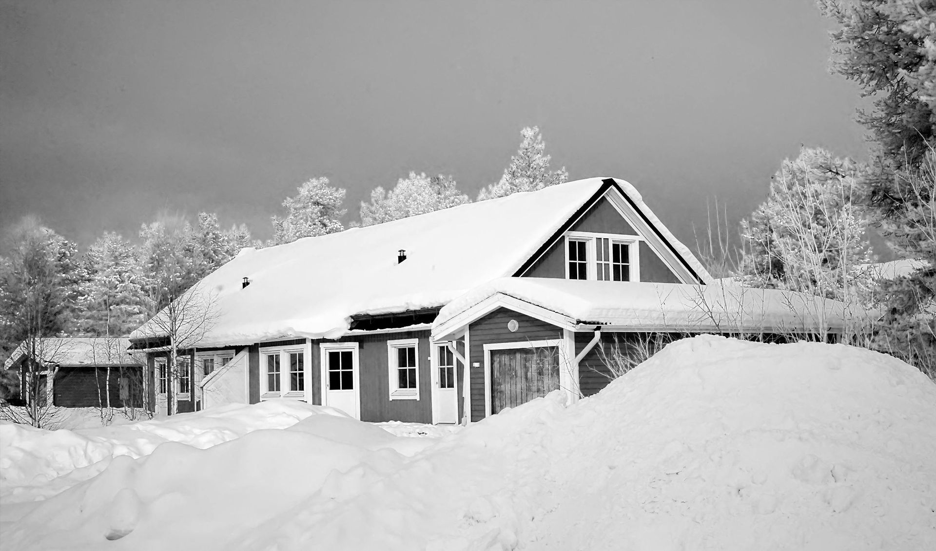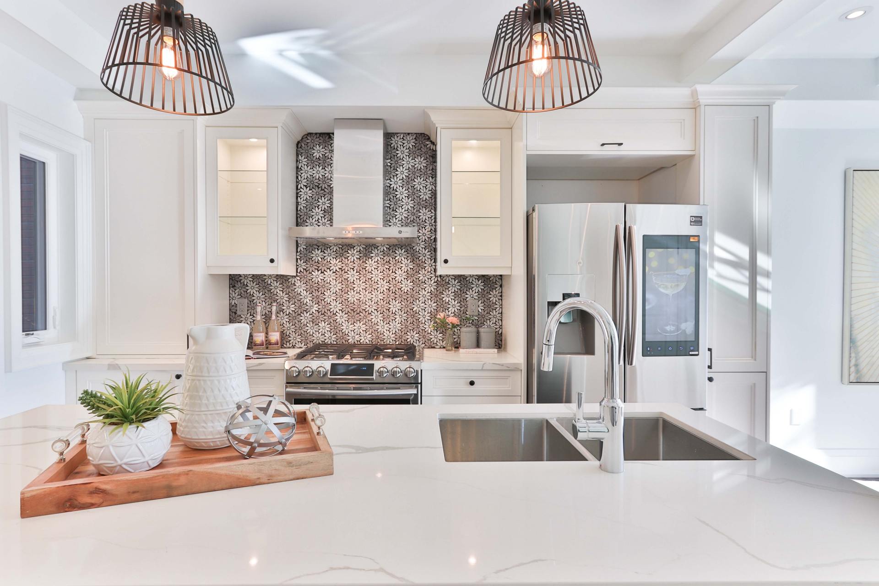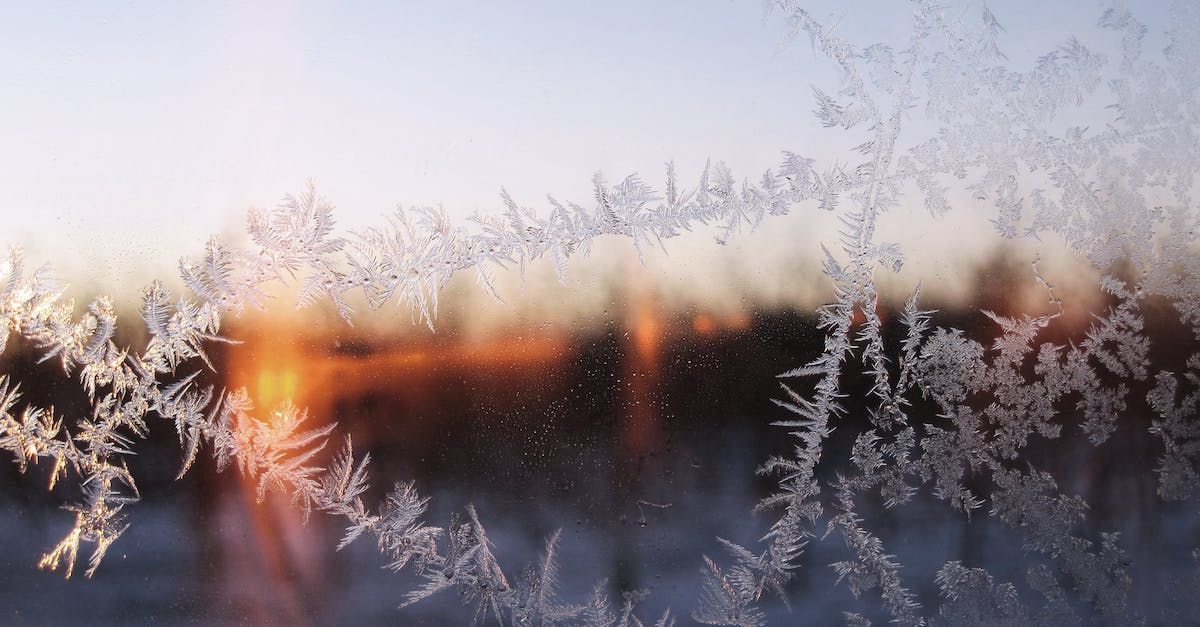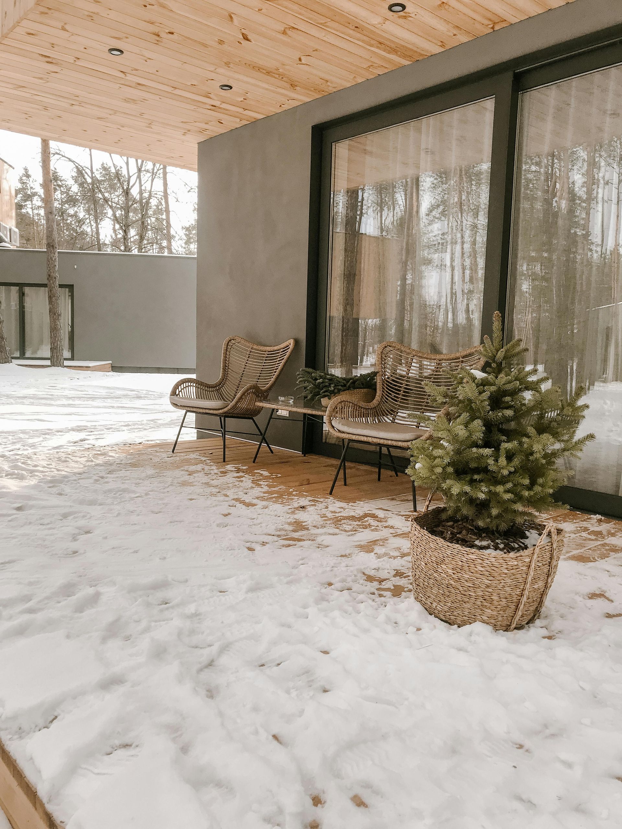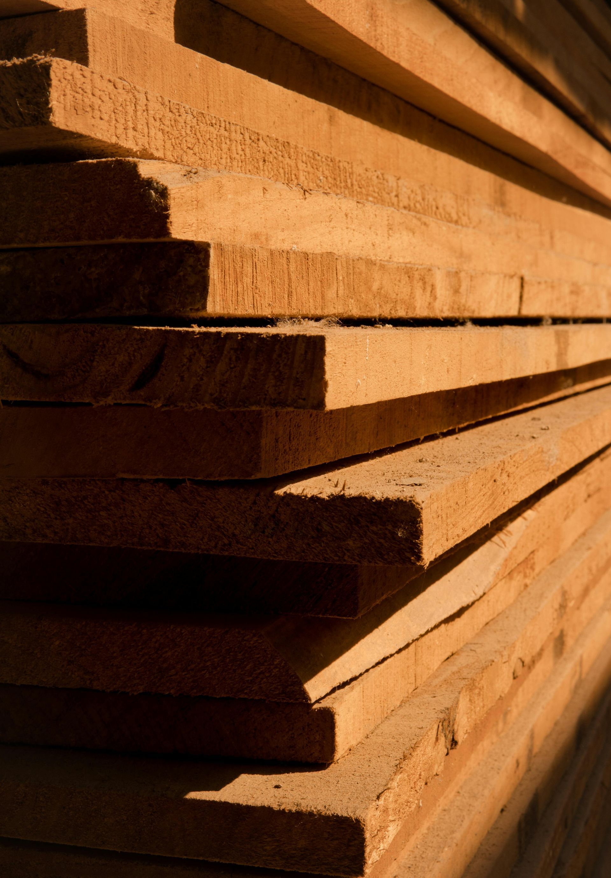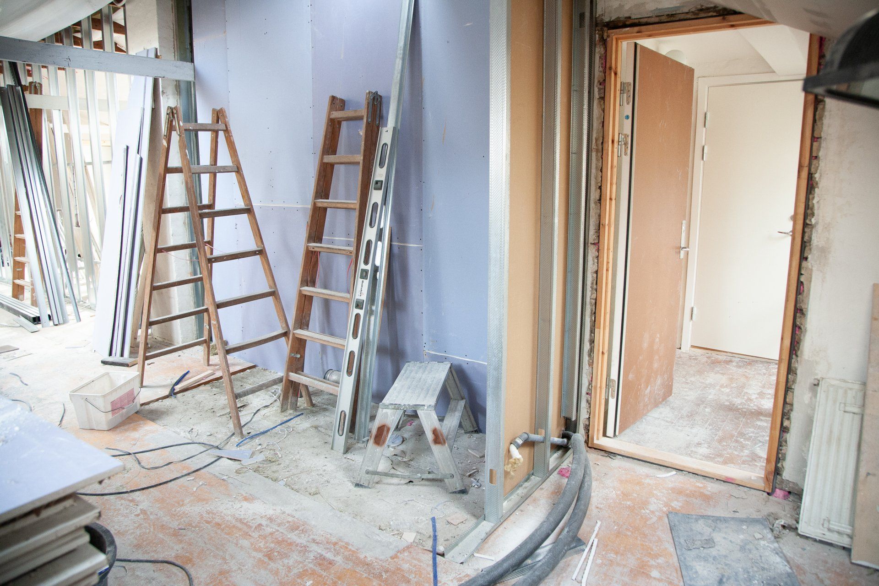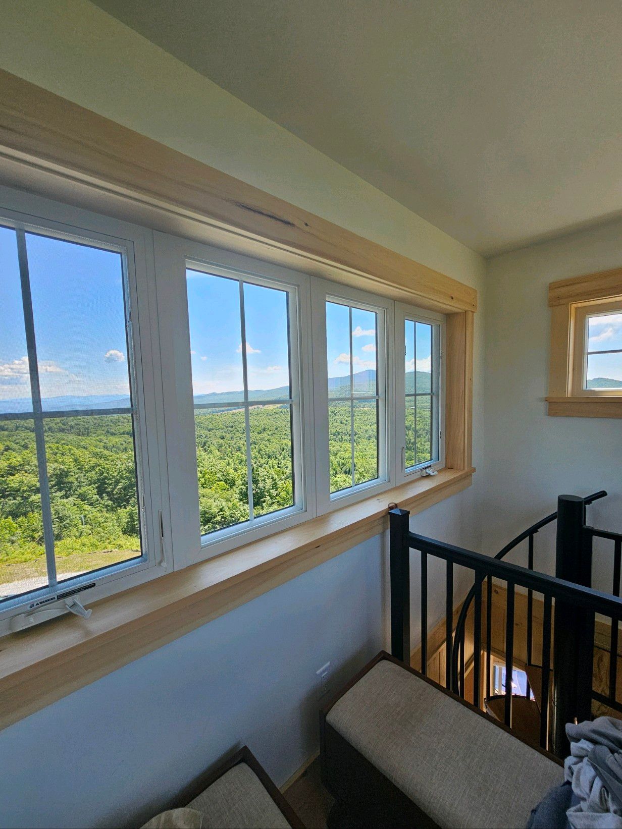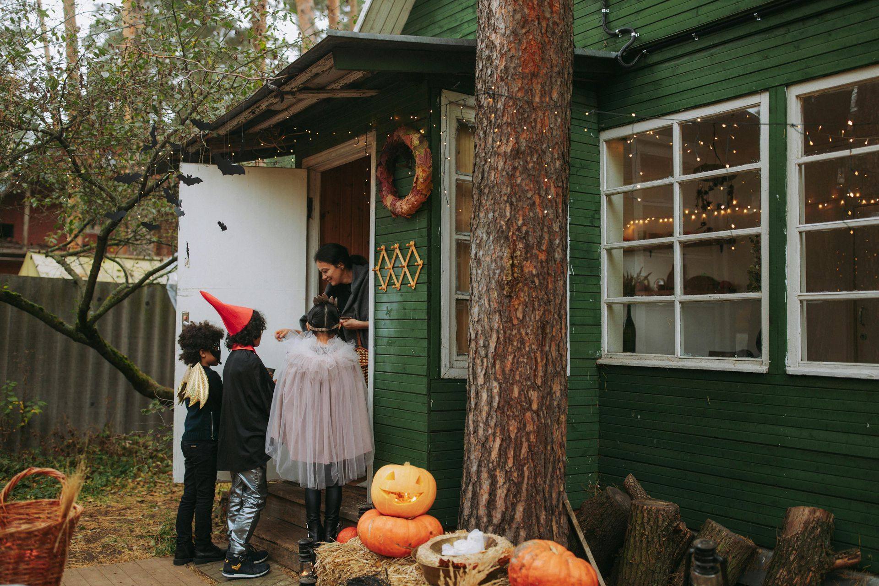Designing Your Dream Home in Vermont: Considerations for Custom Builds
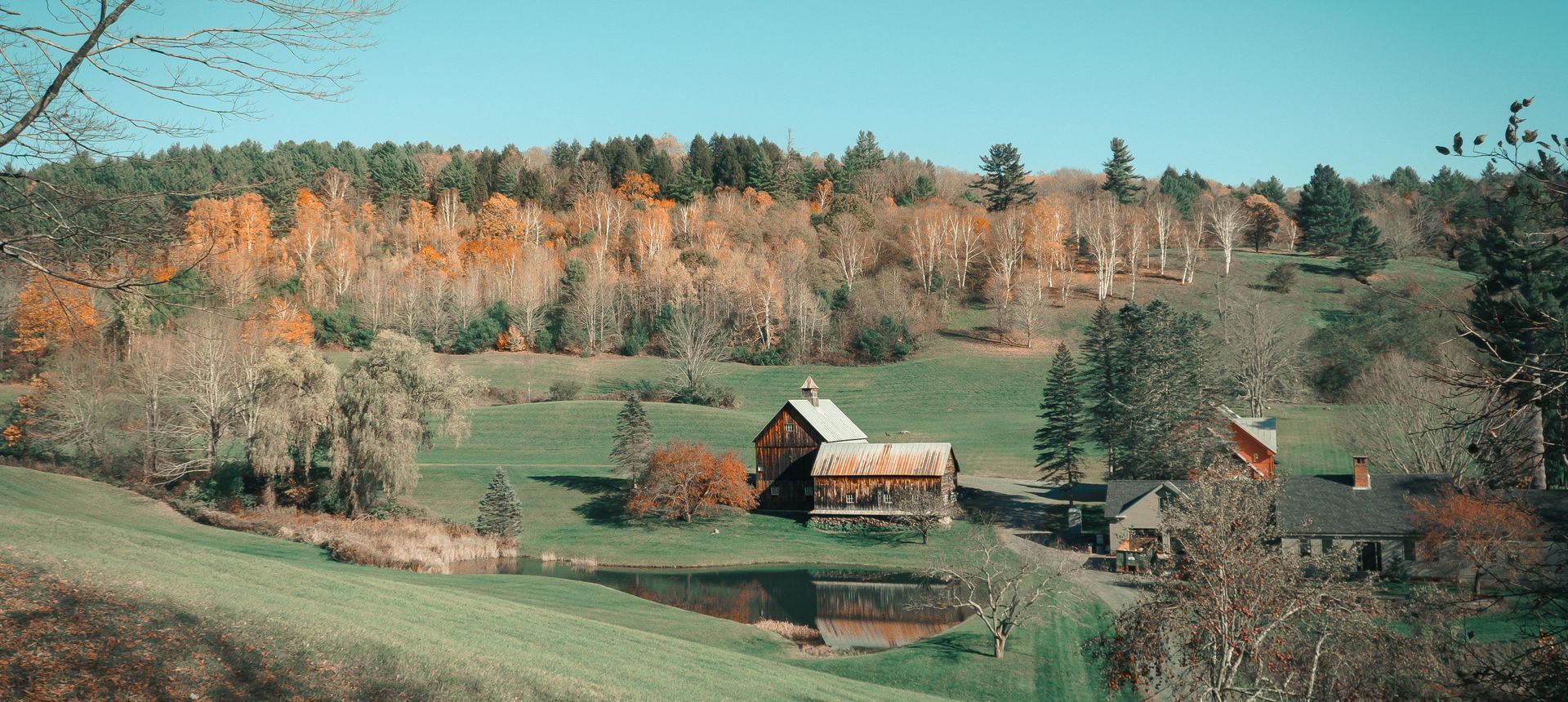
Things to Consider for a Custom Home Build in VT
Building a custom home in Vermont is an exciting opportunity to bring your vision to life—nestled among the Green Mountains, tucked beside a quiet lake, or placed on open farmland with sweeping views. But designing your dream home in the Green Mountain State requires more than just creative inspiration. From building codes to climate conditions, there are several practical factors to consider.
Here’s some things to to keep in mind as you begin planning.
Understand Local Building Codes and Permits
Every town in Vermont may have slightly different zoning regulations and permitting processes. It’s essential to start by connecting with your local zoning office or building department. Some areas may require state environmental permits, especially if your land involves wetlands, shorelands, or septic systems.
Hiring a builder or architect familiar with Vermont’s codes can streamline the process and help you avoid delays. If you’re building in a rural area, consider access for construction equipment, utility connections, and road frontage requirements.
Design with the Climate in Mind
Vermont’s climate is beautiful but varied, with cold, snowy winters and warm, humid summers. That means your custom home needs to be energy-efficient and designed for durability.
Key climate considerations include:
- Insulation: Invest in high-performance insulation for warmth and energy savings.
- Roof pitch: Steep roofs help shed snow and reduce ice dams.
- Window placement: South-facing windows can provide natural light and passive solar heat in winter.
- Heating systems: Many Vermonters opt for radiant heat, pellet stoves, or high-efficiency heat pumps.
Choose Materials That Suit the Environment
The materials you select should not only reflect your aesthetic but also withstand Vermont’s seasonal changes. Local, sustainable materials are increasingly popular—and often more resilient.
Some ideas:
- Wood siding (like cedar or hemlock) for a classic Vermont look.
- Standing seam metal roofs that shed snow easily and last decades.
- Natural stone or reclaimed timber for rustic, eco-conscious appeal.
- Triple-pane windows to keep the cold out and the warmth in.
Plan for Energy Efficiency and Sustainability
Many Vermont homeowners aim for energy-efficient and eco-friendly homes.
Things to Consider:
- Solar panel installation (especially if your property gets good sun exposure).
- Energy Star-rated appliances.
- Advanced framing techniques and air-sealing strategies.
- Smart home technology to help monitor usage and improve efficiency.
- Some homeowners also aim for certification through programs like Efficiency Vermont, LEED, or Passive
Think Long-Term: Lifestyle and Resale Value
As you design, think beyond today—how will your home suit your needs in 10, 20, or 30 years? Single-level living, flexible spaces, and smart storage can add comfort and functionality over time. Even if you plan to stay forever, a design that appeals to future buyers can boost your home’s long-term value.
Ready to Start Planning?
Designing a custom home in Vermont is an exciting journey. With the right planning, the right team, and a strong understanding of local considerations, you can create a home that fits your lifestyle and stands strong through the seasons.
Reach out out us for more guidance—we’re happy to help!


