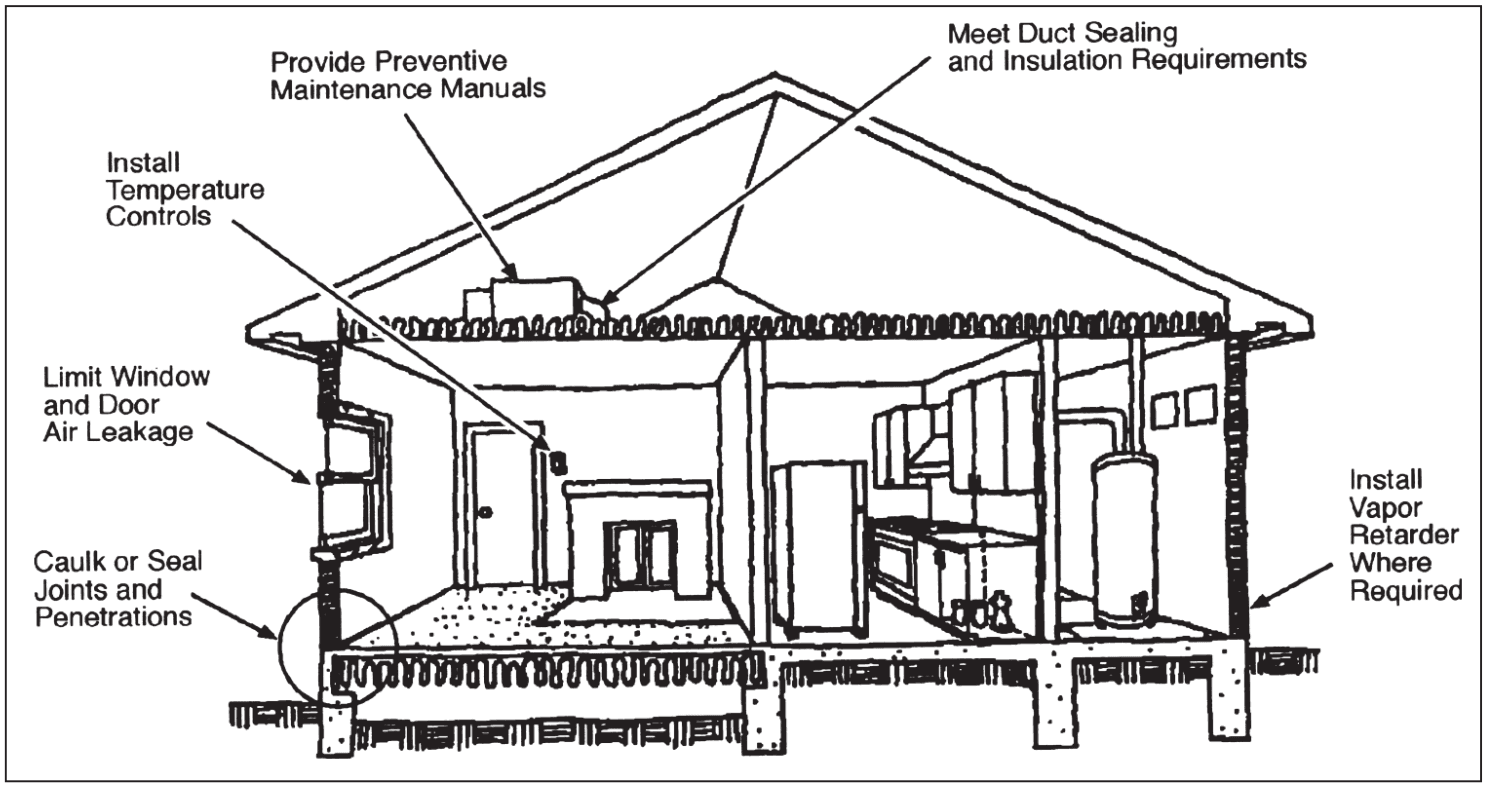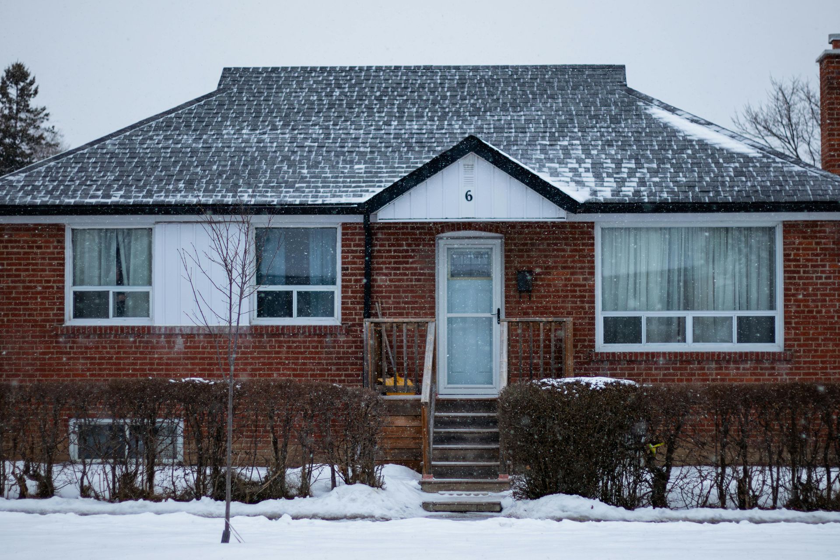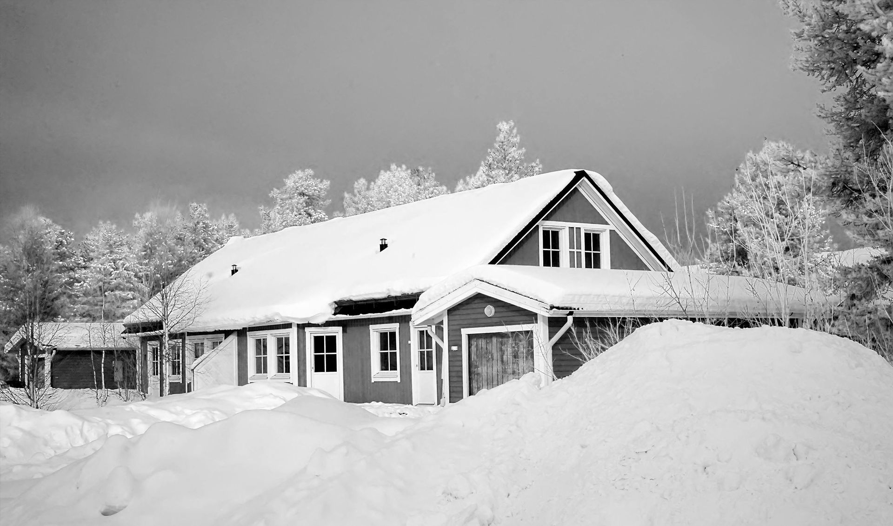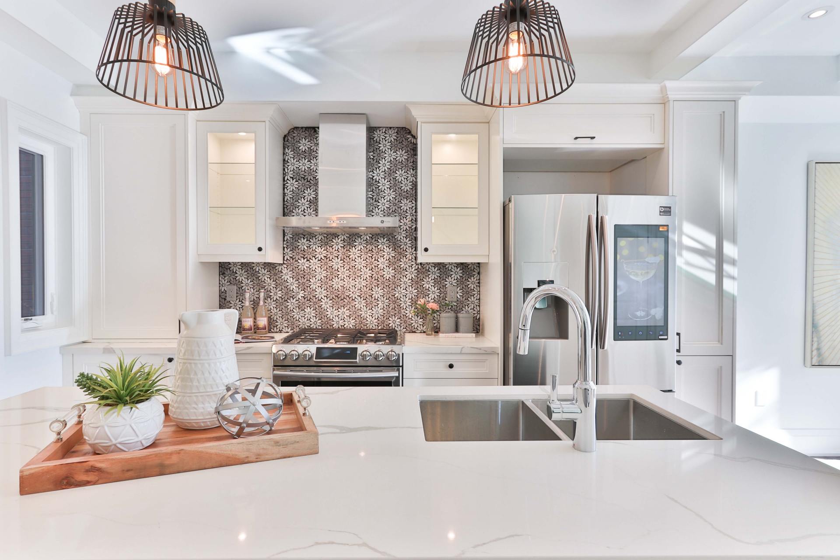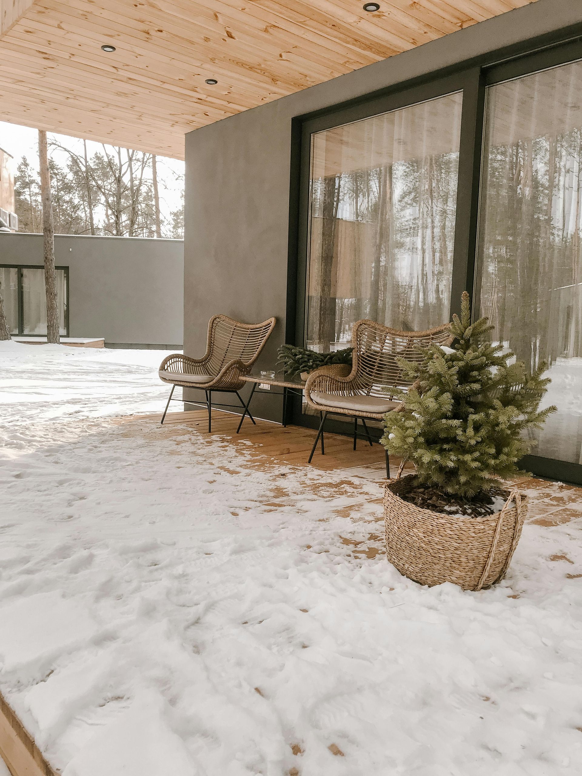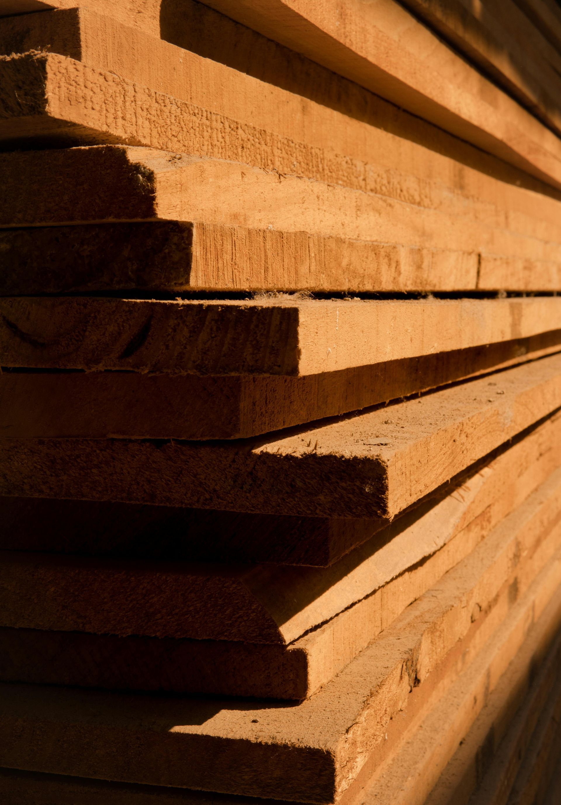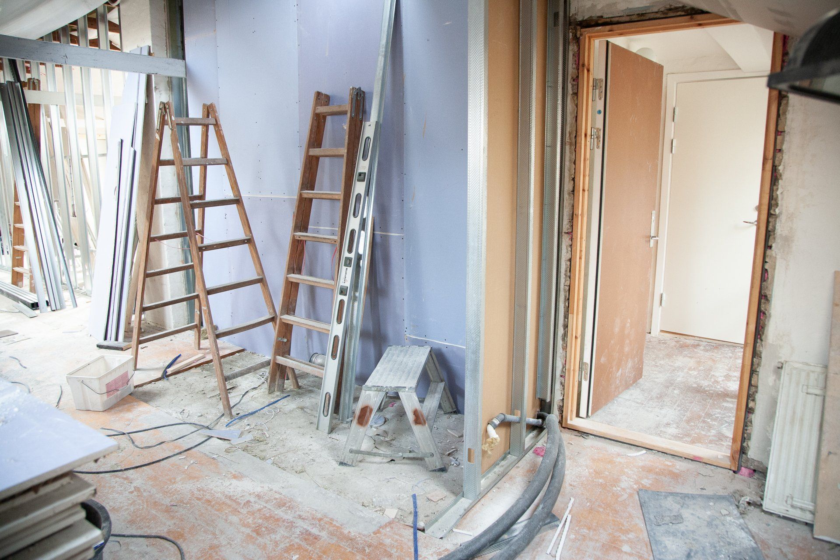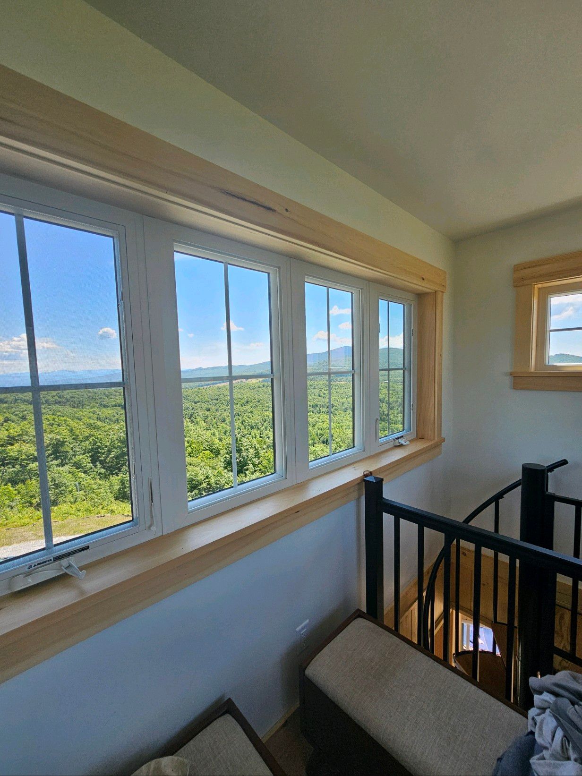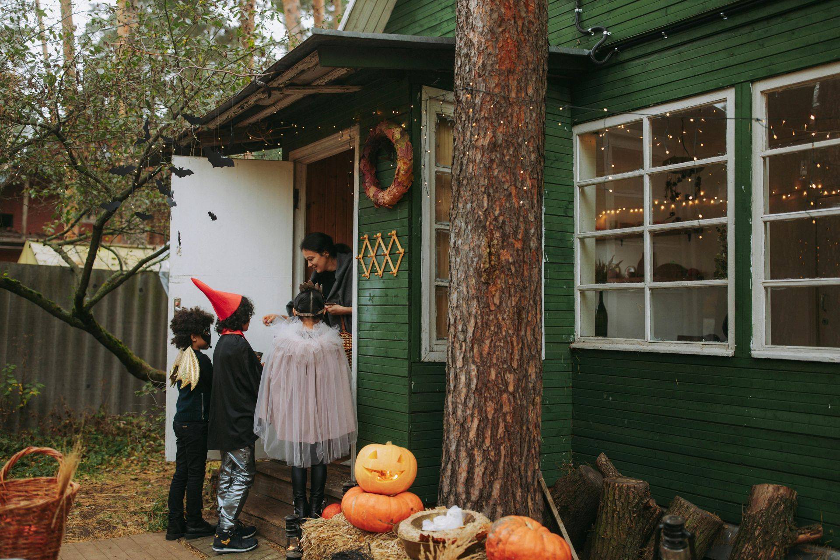Vermont Residential Energy Code
This is an overview of key points on basic requirements
The Residential Energy Code specifies basic minimum requirements that are mandatory for all buildings.
Air Leakage
Seal all joints, access holes and other such openings in the building envelope, as well as connections between building assemblies.
Vapor Retarder
Provide an interior vapor retarder (e.g. 6 mil poly, kra paper, or vapor-retarder paint) appropriate to wall insulation strategy
Duct Insulation
In unconditioned spaces, insulate supply and return ducts for heating and cooling systems to the same level as adjacent spaces.
Duct Sealing
All ducts, air handlers and lter boxes must be sealed and tested according to the standards outlined in Section 2.3c unless located within conditioned space. Building framing cavities may not be used as supply ducts.
HVAC Systems: Efficiency & Balancing
HVAC heating and cooling systems must comply with minimum federal e ciency standards 80% AFUE for residential boilers; 78% AFUE for furnaces). All HVAC systems must provide a means of balancing, such as air dampers, adjustable registers or balancing valves.
Programmable thermostat
Where the primary heating system is a forced-air furnace, forced-air split system heat pump, packaged unit heat pump, water boiler, or steam boiler, at least one programmable thermostat per home must be installed.
Solid Fuel-Burning Appliances and Fireplaces
All solid fuel-burning appliances and replaces must have tight- tting, gasketed metal, glass or ceramic doors with compression closure or compression latch system.
Exhaust Fans
Exhaust dampers are required for kitchen, bath and dryer fans.
Ventilation & Combustion Air
All homes must have an automatically controlled ventilation system. Chimney-vented combustion devices must have combustion air.
Maximum Fenestration U-Factor
The area-weighted average maximum fenestration U-factor permitted using trade-o s is 0.32 for windows and 0.55 for skylights.
Electric Systems
In most cases, each unit of a multi-family dwelling must have a separate electric meter.
Mechanical System Piping Insulation
Mechanical system piping capable of carrying uids above 105°F (41°C) or below 55°F (13°C) must be insulated to a minimum of R-3.
Lighting
A minimum of 75% of the lamps in permanently installed lighting xtures must be high-e ciency lamps.
Circulating Hot Water Systems
All circulating service hot water piping must be insulated to at least R-3. Circulating hot water systems must also include an automatic or readily accessible manual switch that can turn o the hot water circulating pump when the system is not in use.
Equipment Sizing
Heating and cooling equipment must be sized in accordance with ACCA Manual S based on building loads calculated in accordance with ACCA Manual J or other approved heating and cooling calculation methodologies.
Heat Pump Supplementary Heat
Ductless air-source heat pumps may not have supplementary electric-resistance heat integral to the unit.
Pools, Hot Tubs and Spas
All swimming pools must have a time clock to control the pump. Heated swimming pools must have both a heater on/o switch in an accessible location and a pool cover. Heaters may not have continuously burning pilot lights.
Certification
Complete a Vermont Residential Building Energy Standards Certi cate for each dwelling. Send one copy to the Vermont Public Service Department and one copy to the town clerk of the town in which the property is located, and a x the original on or near the home’s electrical panel or heating equipment.
For more information on building codes, please refer to the entire Vermont Residential Building Energy Code handbook at http://publicservice.vermont.gov/sites/dps/files/documents/Energy_Efficiency/RBES/2015_VT_Energy_Cod...

