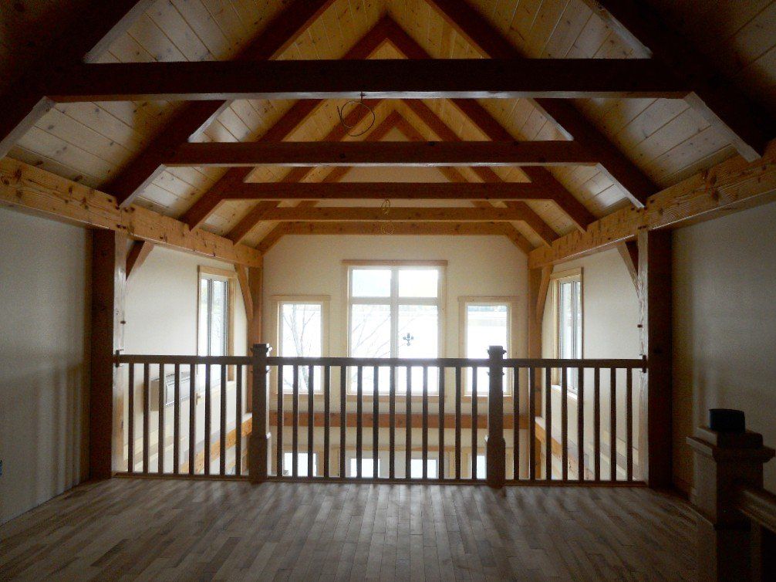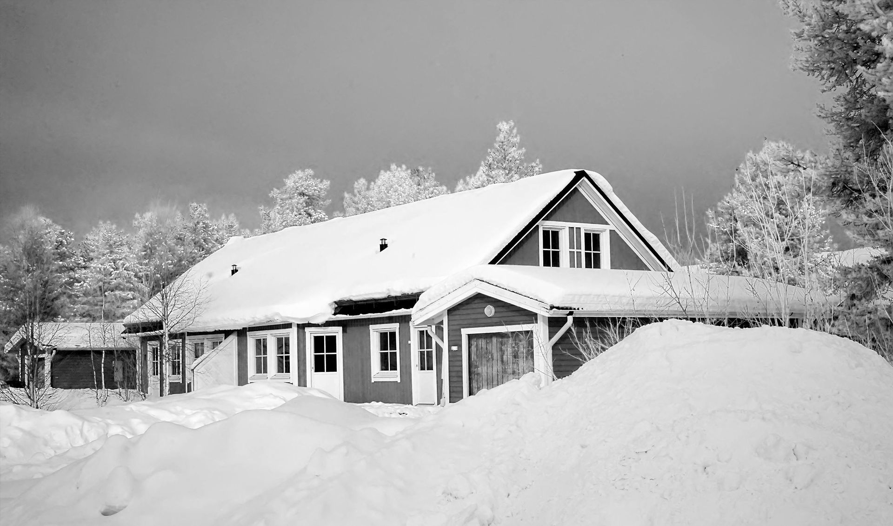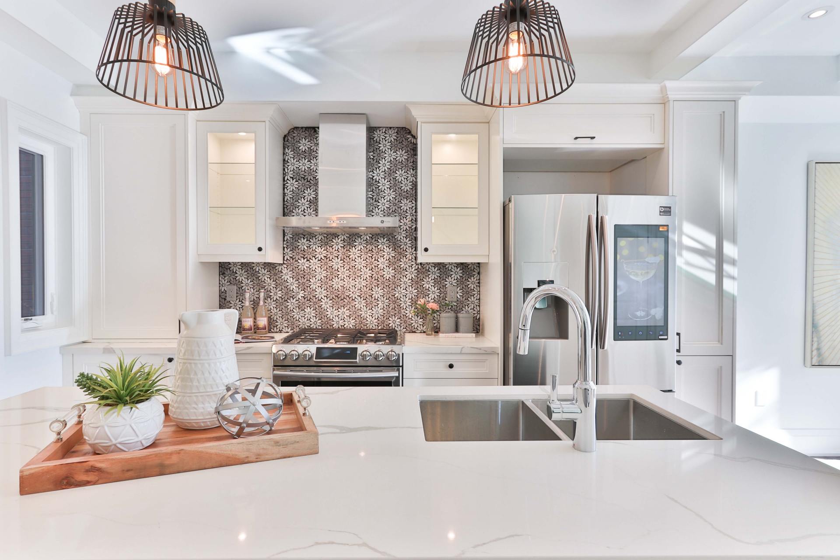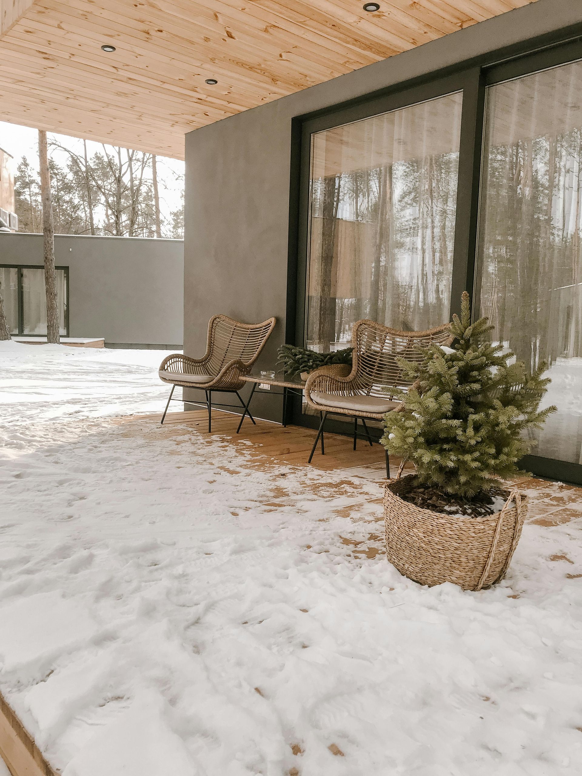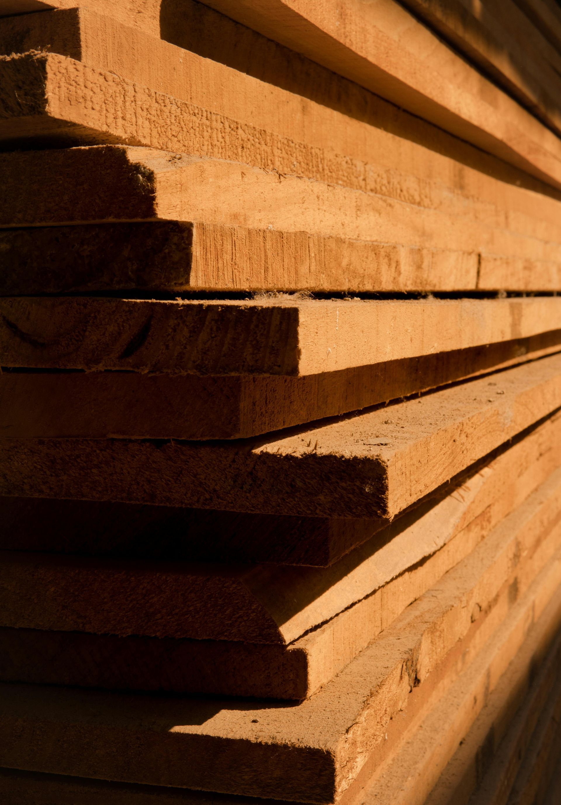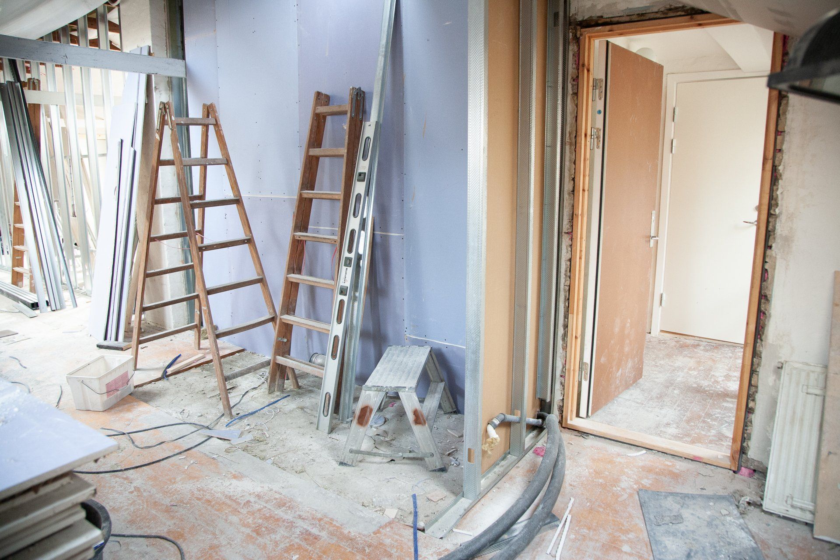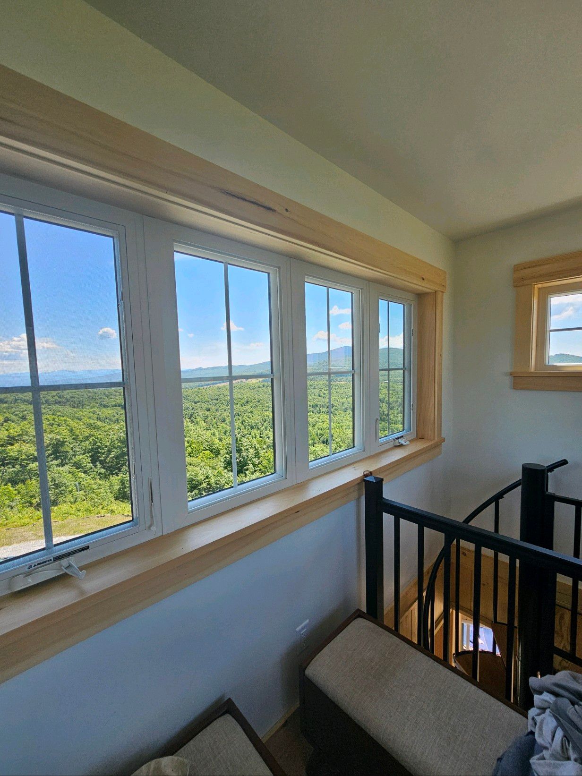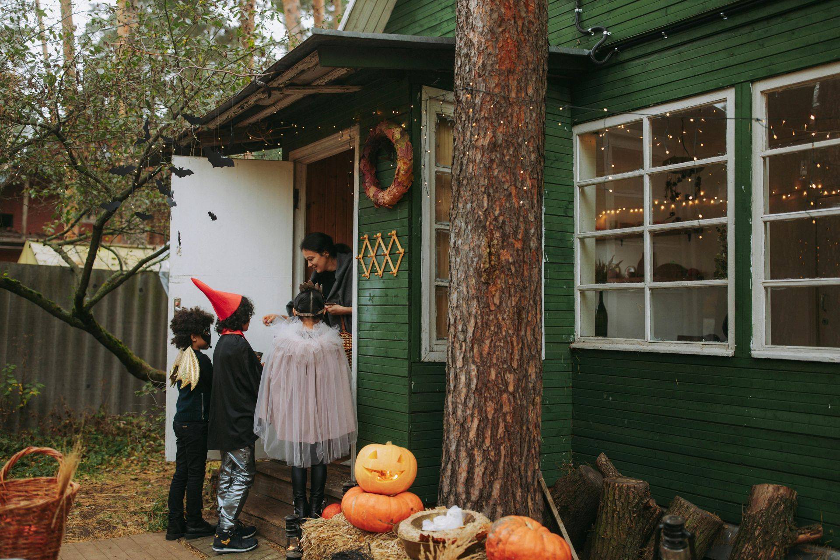Timber Framing vs. Post and Beam Construction
Timber framing and post and beam construction is something that is commonly confused.
The basic difference between the timber framing and post and beam construction is the joinery that is used to bring the beams or boards together. Although there are several techniques that can be used to form the joint connections here are some common practices used for timber framing and post and beam construction.
Timber Framing
When using timber framing to build a house a contractor will usually use a traditional joinery. Some examples of these are dovetails, tongue and fork, and mortise and tenon. The most popular out of the bunch is the mortise and tenon, which dates back to the very beginning of timber framing.Tanguay Homesregularly used the mortise and tenon building technique when building their houses.
A dovetail joint is a common technique used when building. Dovetail joints are very strong because of the 'pins' and 'tails' that are cut to fit tightly with each wooden end. Once they are connected they are very hard to separate and just about impossible to separate when glued.
A tongue and fork joint is the method of piecing boards together with each side edge. Tongue and fork joints become strong when pieced together because it allows flat pieces of wood to come together to make one large area. The tongue and fork joints have a slot on one edge of the board and a thin deep ridge cut on the opposite side. They can be fitted very closely together.
A mortise and tenon joint connects two pieces of wood with its mortise 'hole' and tenon 'tongue'. They are a great building technique and greatly used because they have a fairly simple design concept, yet very strong. The tenon, also known as a rail, it fitted into a square or rectangle hole. Because the two pieces are cut to fit together almost perfectly it is virtually locked in place.
Post and Beam Construction
Post and beam construction have a similar appearance to the timber framing, but the main difference is the connection that the joints have when they come together. The connections made with post and beam are sometimes done with plates and bolts.
When the plates and bolts technique is used there is no need for specialized brackets. The joints can be cut and and installed with the plates and bolts quickly and efficiently. They are also very strong because of the thick steel material being used to connect the joints.
When the plates and bolts and not used in post and beam construction the connection of the joints is performed by lag bolting. Lag bolting is consisted of a heavy duty screw tread at one end and a hex head at the driving end. This option can perform well in performance of strength and durability by making an extremely strong and durable connection between the joints.
See What We Can Do For You
No matter the technique being used, Tanguay Homes is here is construct you a strong and durable home to last you throughout the years. Tanguay Homes prides themselves in their selection of quality timbers from Eastern White Pine, Douglas Fir, and Eastern Hemlock, to name a few. The posts are usually placed about 8 to 16 feet apart, which exposes the interior of the structure beautifully.
If you have any questions about the process and would like more information regarding home construction, feel free to call Tanguay Homes at 802-334-1384. We highly value our customers and take every business inquiry seriously.
For more information: http://www.vermonttimberworks.com/blog/timber-framing-vs-post-and-beam-construction/

